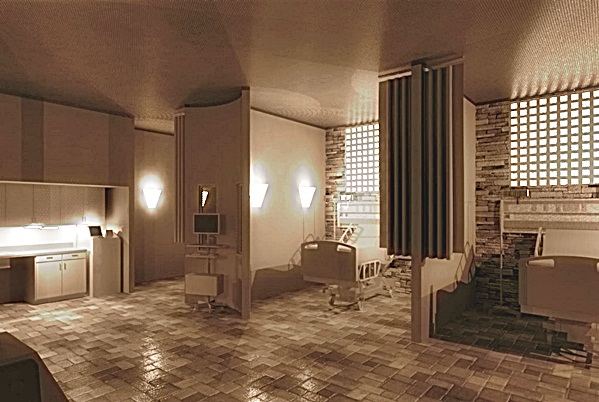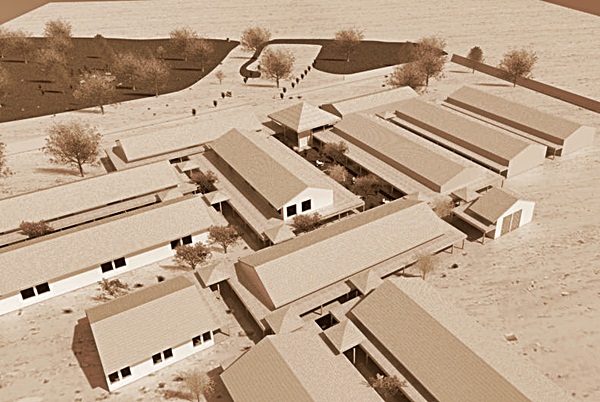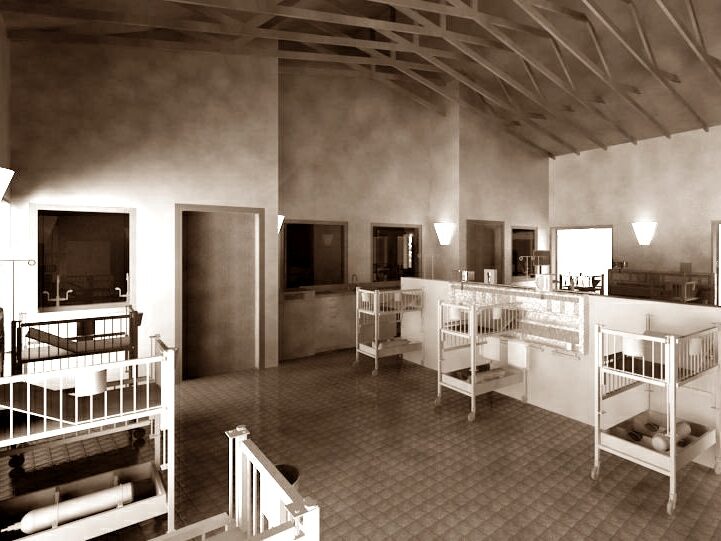
The layout takes into consideration additional information received during client meetings.
The site, completely fenced, includes four existing buildings, recently added, which will house the outpatient wing, the administrative services, the kitchen and laundry, the morgue, and storage/receiving.
Due to the building pattern already established and the preferred building construction systems, the idea of a group of individual buildings of a set size and proportion (30’x96’x12′) made more sense. The advantage of this layout is a modular construction that can be phased according to funding and priorities. The layout also offers flexibility for further expansion of the hospital, as needs increase and more funding becomes available.

Circulation and public waiting areas are kept on the outside of the building to the greatest extent possible.
All interior spaces with the exception of the surgical wing and isolation rooms are naturally ventilated.
Screened wall openings on both sides of the building allow for free air flow through the buildings. More than 2% daylighting is achieved in all occupied spaces.
The layout allows views to the greatest extent possible.
The construction system consists of concrete slab on grade, foundations as recommended by the geotechnical and structural engineers, CMU wall construction with stucco finish both inside and out, standard residential type wood trusses and clay barrel tile roof on plywood substrate.

A simple porch surrounds the buildings’ perimeter for circulation and waiting.
The porches’ standard widths will be 8′ and 16′ respectively.
The wood post and beam structure is covered with translucent corrugated plastic panels, to allow light but provide enough shading and protection from rain.
The spaces between the buildings will be landscaped and protected from the sun and the wind, to provide quiet areas for waiting, reflection, and rest.
The water from the roofs will be collected in an underground collection basin located in the main interior courtyard. The water will be pumped and used for showers, laundry and flushing toilets.

